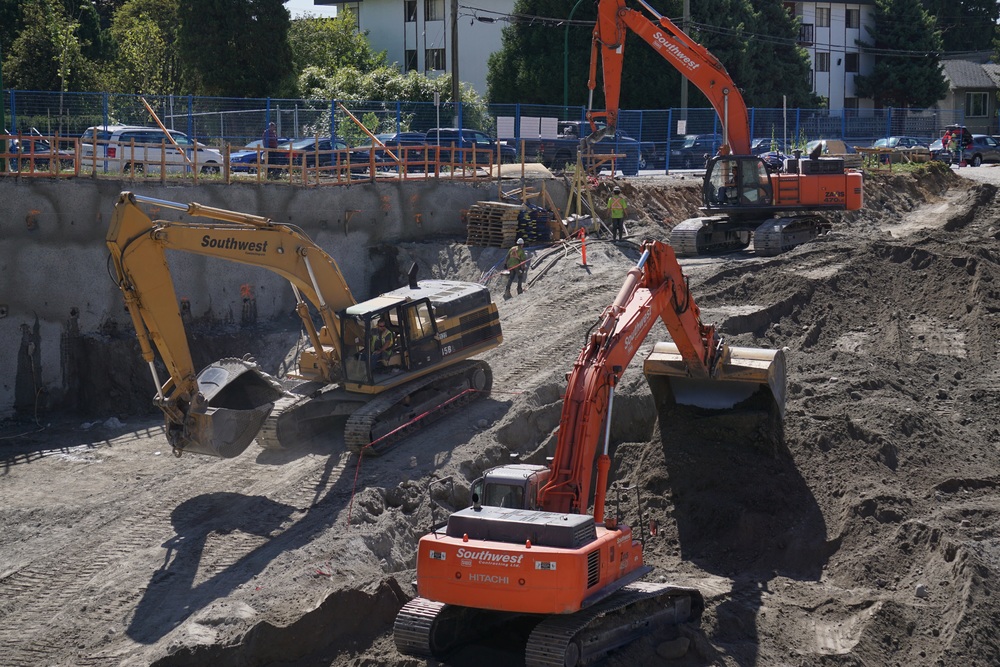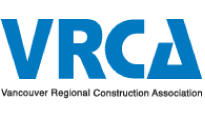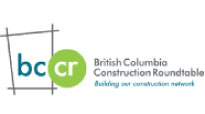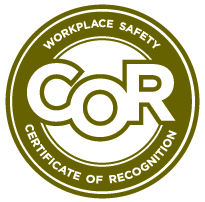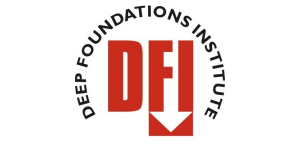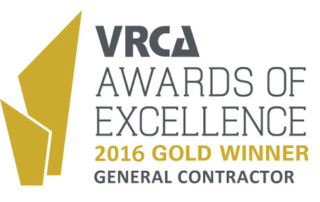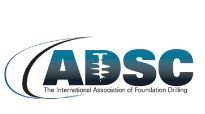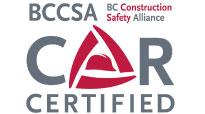Gold House
Project Description
Located at the intersection Beresford Street and McKay Avenue in Burnaby, BC the excavation and shoring for the two towers of the Gold House project was completed in 2 phases over 18 months. The excavation and shoring for the Gold House project in Burnaby included 99,500m³ of excavation and 5,706m² of shotcrete.
PROJECT SUMMARY
Owner: Rize Alliance
Completion: August 2017
Engineer: GeoPacific Consultants Ltd.
SWC Supervisor: Jeff Fletcher / Dave Martin
SCOPE OF WORK
Excavation Volume: ~99,500 m³ (4,000 m³ of detailed excavation)
Excavation Depth: 18m
Shoring Wall Area: 5,706m²
Shoring Anchors: 1,675 anchors totaling 18,000m of anchors.
Project Details
DATE
August 1, 2017
CLIENT
Rize Alliance
LOCATION
Beresford Street & McKay Avenue
PROJECT MANAGER
Jason Rook
PROJECT TYPE
Project Gallery
CONTACT US
Ask us how we can work together to advance your heavy construction goals. From shotcrete shoring, jet grouting and bulk excavation, to underground utility installation, road building, hydraulic drilling for tiebacks, seismic anchors, and micropiles, SWC is synonymous with quality, reliability and innovation.







