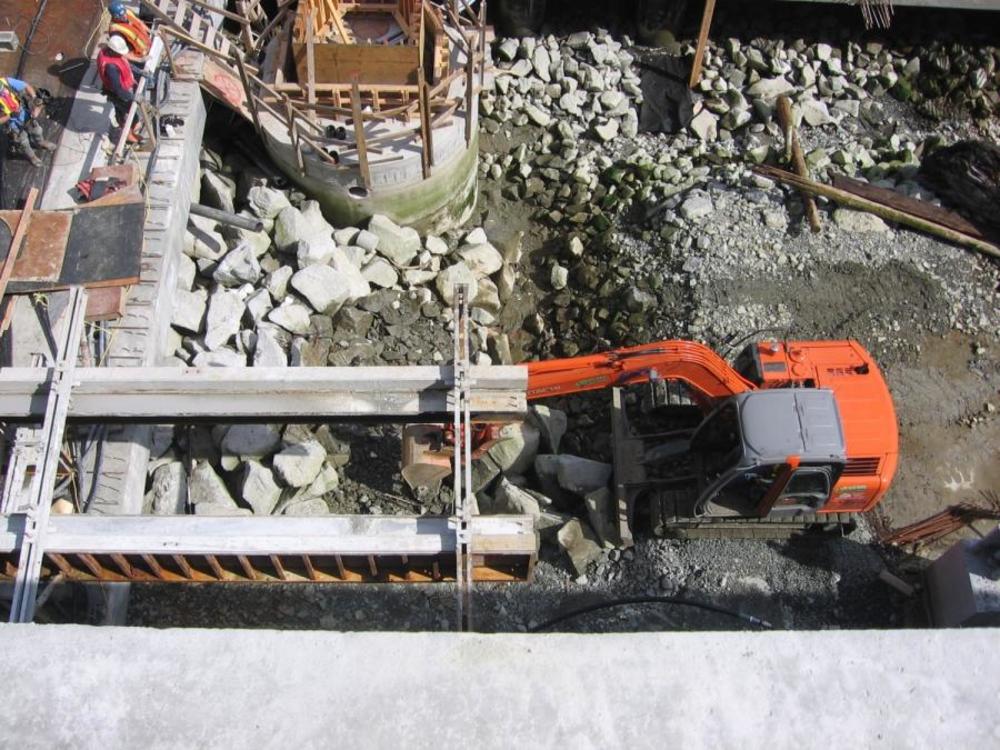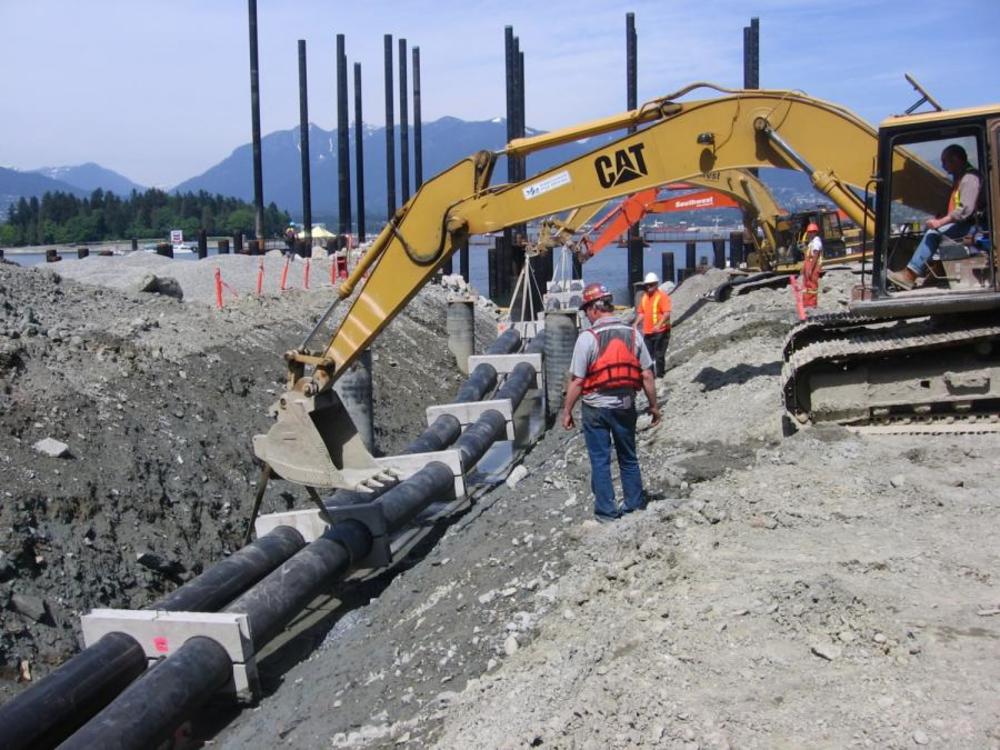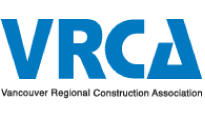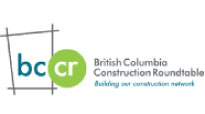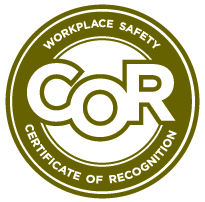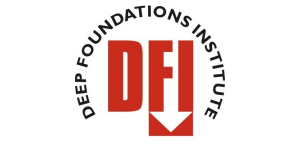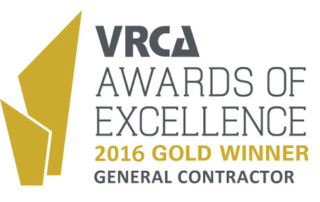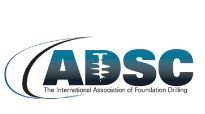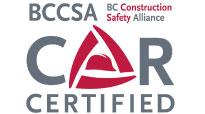Vancouver Convention Center Expansion
Project Description
The project was for the construction of the new Convention Center in Coal Harbor, Vancouver, and took place over a two-year period.
The initial phase required the 7-acre site to be lowered to “High Water” level, which included the removal of approximately 35,000 yd³ of soil, much of which was contaminated, to permitted dumpsites.
The second phase consisted in excavation for foundations (pile caps over approximately 900 steel driven piles), some conventional spread footings for the land-based portion of the building, bioswales and a new float plane terminal. Most of the work occurred in the “tidal zone” and was therefore scheduled to be done during low tides. Areas exposed to tidal influence were covered with cloth and rock between each tidal change (typically twice a day) to control sediment migration and to meet strict LEED requirements.
The work also included the removal of old pilings and debris remnant from industrial activities over the past 100 years. Finally, the site was covered with quarry tailings and rip rap to create a marine ecosystem beneath the new Convention Center.
Utility work included the installation of large diameter chilled water intake piping, two black water manholes and on the fronting streets there was miscellaneous drainage piping and electrical ducting.
Project Details
DATE
May 1, 2005
CLIENT
Graham Construction & VCEPP
LOCATION
Vancouver, BC
PROJECT TYPE
CONTACT US
Ask us how we can work together to advance your heavy construction goals. From shotcrete shoring, jet grouting and bulk excavation, to underground utility installation, road building, hydraulic drilling for tiebacks, seismic anchors, and micropiles, SWC is synonymous with quality, reliability and innovation.


